Thrive Tempe - Apartment Living in Tempe, AZ
About
Office Hours
Monday through Friday: 9:00 AM to 5:30 PM. Saturday: 10:00 AM to 4:00 PM. Sunday: Closed.
Thrive Tempe apartments in Tempe, Arizona, embody modern comfort and stylish living in the heart of Tempe. They establish themselves as a premier residential community with a vibrant tapestry of dining, shopping, and entertainment options. Our prime Tempe location grants residents easy access to all that the city has to offer, from the bustling Mill Avenue district to the dynamic Tempe Marketplace. Immerse yourself in the local culture, savor culinary delights, and explore the city's captivating attractions, all within easy reach of your doorstep.
In addition to the individual apartments, Thrive Tempe offers a variety of community amenities that enhance a fulfilling lifestyle. Residents can enjoy a coffee and tea bar, perfect for starting the day or unwinding in the afternoon. The sparkling swimming pools, sundeck, and poolside lounge with grills offer ideal spots for relaxation and socializing. Thrive Tempe in Tempe, AZ, isn't just a place to live—it's a community that cultivates a modern and enjoyable lifestyle.
These thoughtfully designed one and two-bedroom apartments for rent offer various desirable amenities. Residents can enjoy the convenience of a balcony or patio, providing a comfortable spot to relax and unwind. Select homes feature vinyl plank flooring for easy maintenance and a stylish living space. The kitchens are fully equipped with stainless steel appliances, adding functionality to the living spaces.
Welcome To Thrive Tempe! Contact Us Today🌟Specials
Spring Special 🌷
Valid 2024-03-18 to 2024-04-30
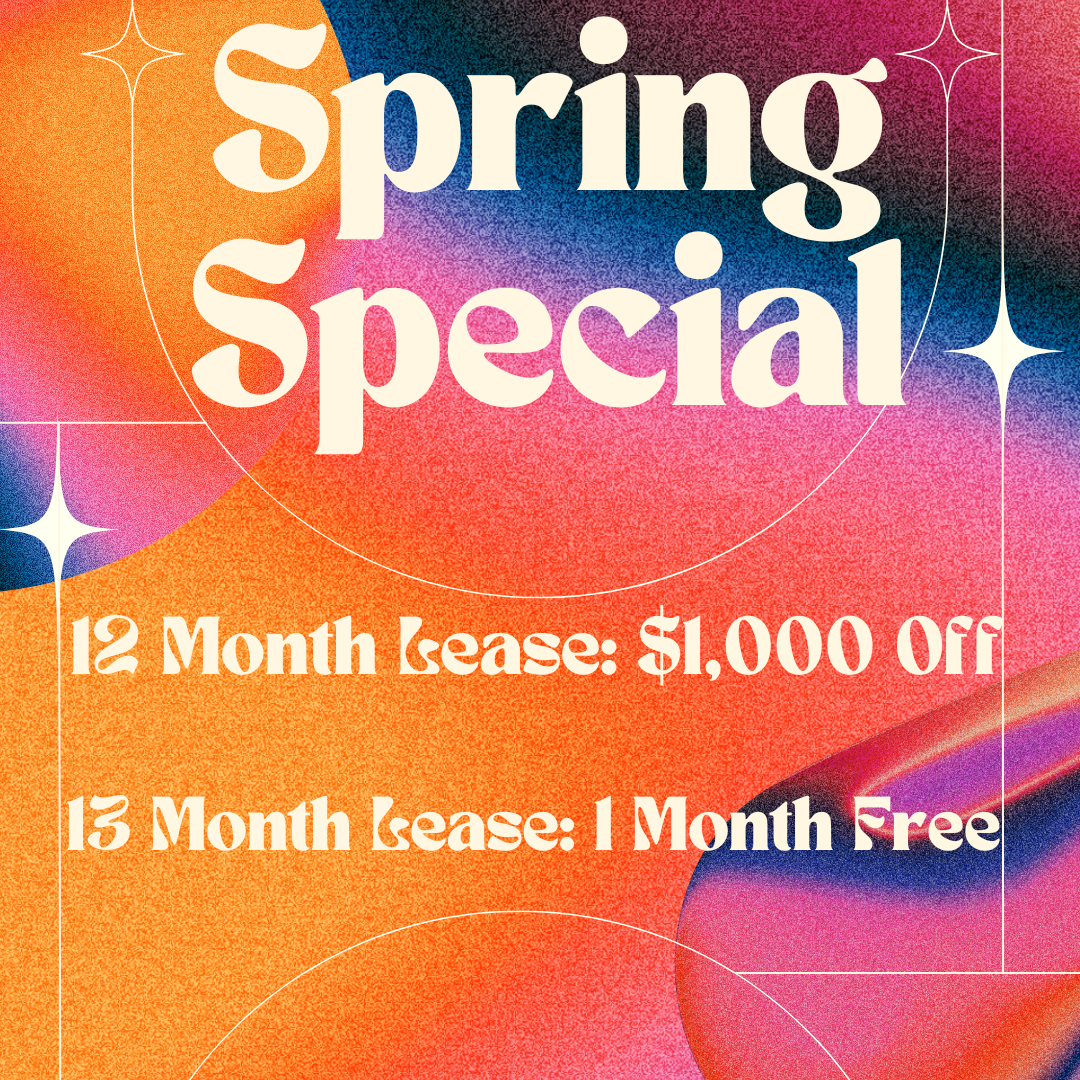
12 Month Leases Get $1000 Off Move In & 13 Month Leases Get One Month Free!
Floor Plans
1 Bedroom Floor Plan
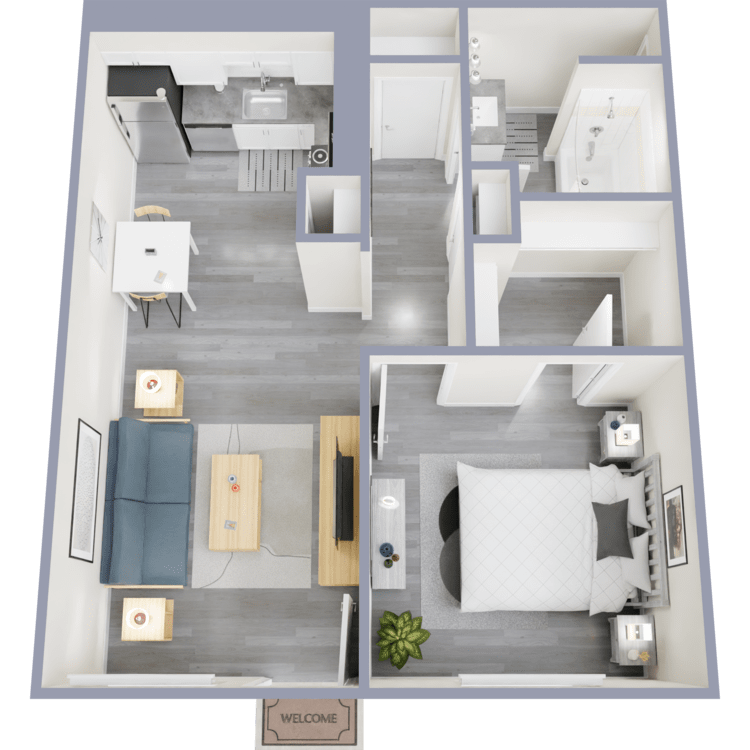
A1
Details
- Beds: 1 Bedroom
- Baths: 1
- Square Feet: 820
- Rent: Starting at: $1095
- Deposit: $500
Floor Plan Amenities
- Cable Ready
- Ceiling Fans
- Dishwasher
- Fully-equipped Kitchen
- Granite Countertops *
- High-speed Internet Access
- Large Bedrooms
- Linen Closet
- Microwave
- Oven
- Pantry
- Quartz Countertops *
- Range
- Refrigerator with Freezer
- Spacious Living Area
- Stainless Steel Appliances *
- Tub with Shower
- Vinyl Plank Flooring *
- Walk-in Closets *
- Window Coverings
* In Select Apartment Homes
Floor Plan Photos
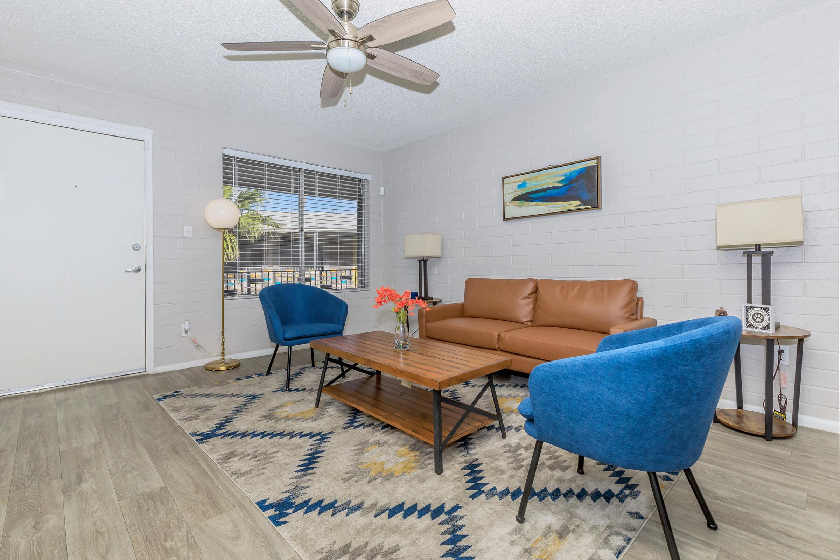
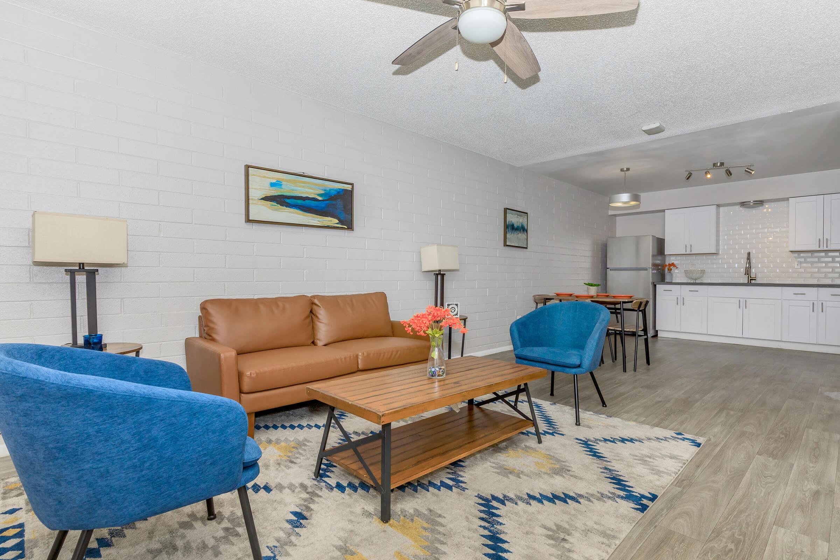
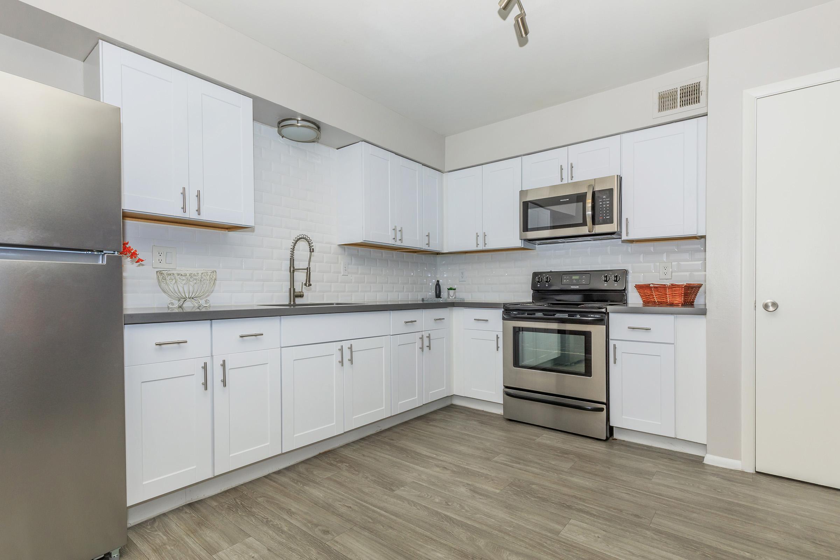
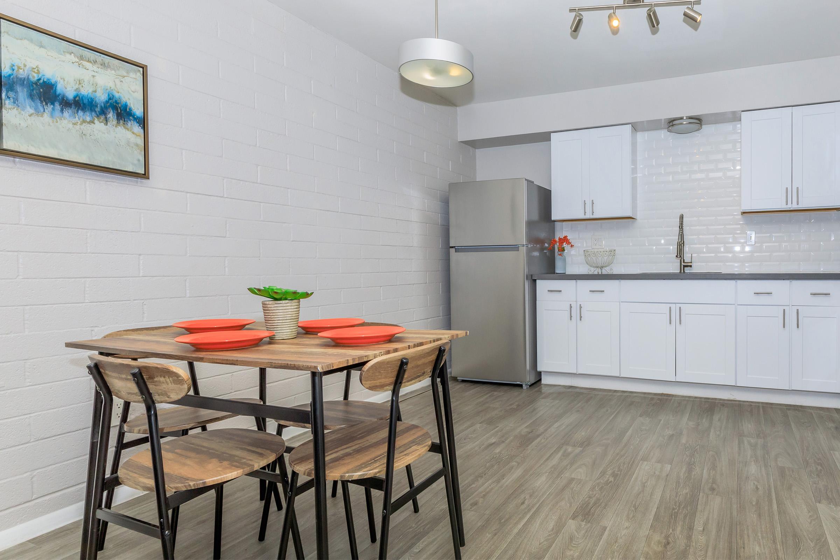
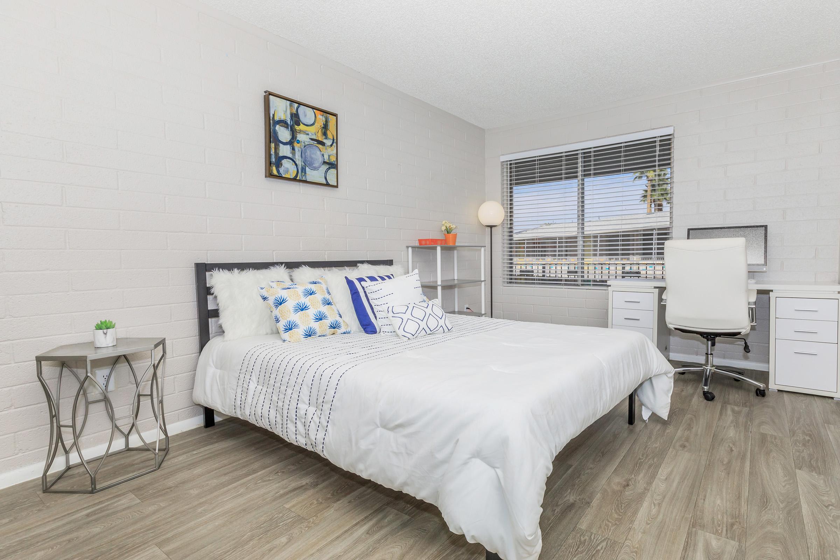
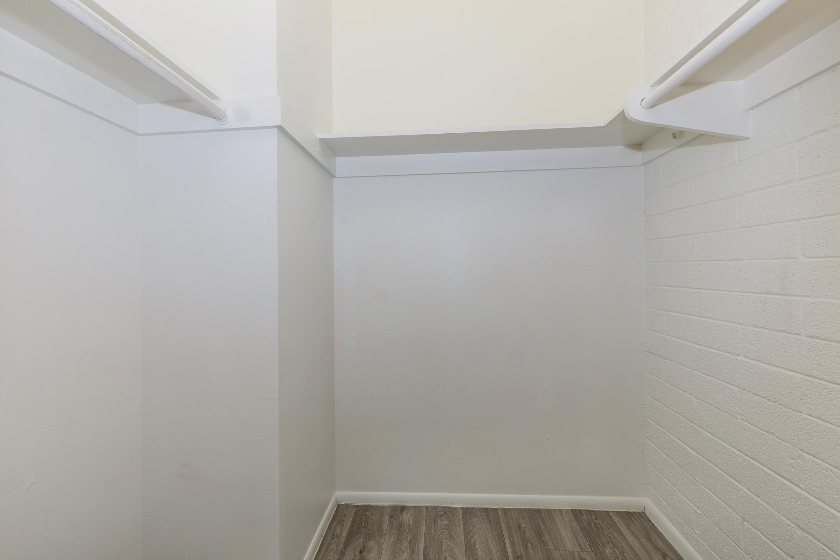
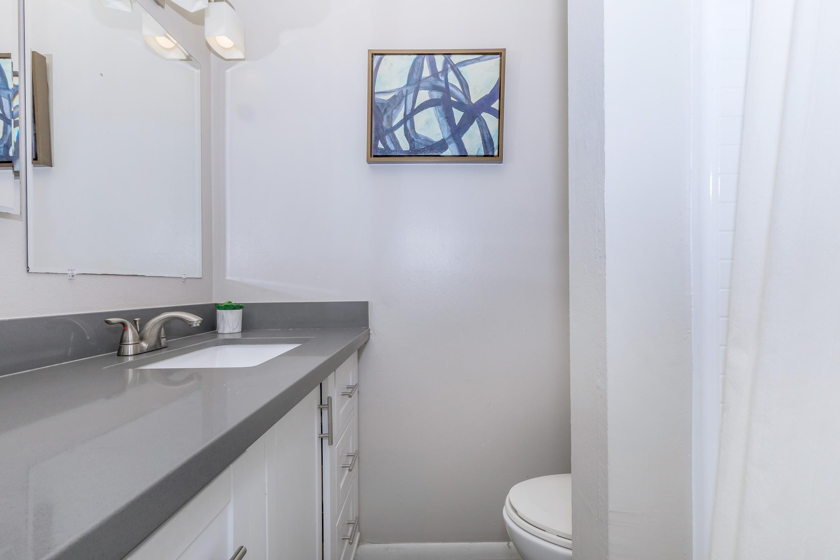
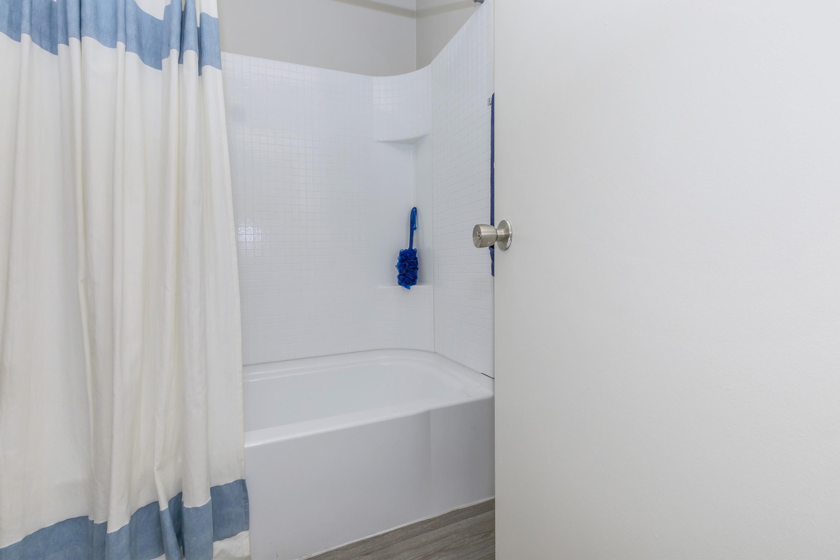
2 Bedroom Floor Plan
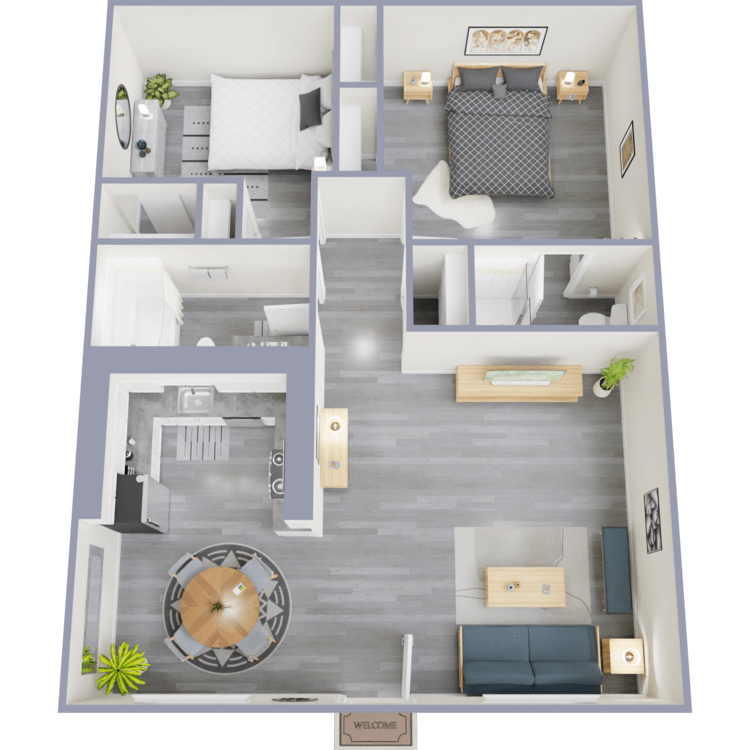
B1
Details
- Beds: 2 Bedrooms
- Baths: 2
- Square Feet: 965
- Rent: Starting at: $1330
- Deposit: $500
Floor Plan Amenities
- Cable Ready
- Ceiling Fans
- Dishwasher
- Fully-equipped Kitchen
- Granite Countertops *
- High-speed Internet Access
- Large Bedrooms
- Linen Closet
- Microwave
- Oven
- Pantry
- Quartz Countertops *
- Range
- Refrigerator with Freezer
- Spacious Living Area
- Stainless Steel Appliances *
- Tub with Shower
- Vinyl Plank Flooring *
- Walk-in Closets *
- Window Coverings
* In Select Apartment Homes
Show Unit Location
Select a floor plan or bedroom count to view those units on the overhead view on the site map. If you need assistance finding a unit in a specific location please call us at 480-966-9531 TTY: 711.

Unit: W217
- 1 Bed, 1 Bath
- Availability:Now
- Rent:$1095
- Square Feet:820
- Floor Plan:A1
Unit: E044
- 1 Bed, 1 Bath
- Availability:Now
- Rent:$1095
- Square Feet:820
- Floor Plan:A1
Unit: W014
- 1 Bed, 1 Bath
- Availability:Now
- Rent:$1095
- Square Feet:820
- Floor Plan:A1
Unit: E049
- 1 Bed, 1 Bath
- Availability:Now
- Rent:$1095
- Square Feet:820
- Floor Plan:A1
Unit: E029
- 1 Bed, 1 Bath
- Availability:2024-07-06
- Rent:$1095
- Square Feet:820
- Floor Plan:A1
Unit: W106
- 2 Bed, 2 Bath
- Availability:Now
- Rent:$1330
- Square Feet:965
- Floor Plan:B1
Unit: W105
- 2 Bed, 2 Bath
- Availability:Now
- Rent:$1330
- Square Feet:965
- Floor Plan:B1
Unit: E056
- 2 Bed, 2 Bath
- Availability:Now
- Rent:$1330
- Square Feet:965
- Floor Plan:B1
Unit: E059
- 2 Bed, 2 Bath
- Availability:Now
- Rent:$1330
- Square Feet:965
- Floor Plan:B1
Unit: E062
- 2 Bed, 2 Bath
- Availability:Now
- Rent:$1330
- Square Feet:965
- Floor Plan:B1
Unit: E019
- 2 Bed, 2 Bath
- Availability:Now
- Rent:$1330
- Square Feet:965
- Floor Plan:B1
Amenities
Explore what your community has to offer
Community Amenities
- Coffee & Tea Bar
- Courtyard
- Gated Community
- Laundry Facilities
- Lounge
- On-site Maintenance
- Online Services
- Parking Available
- Picnic Area with Barbecue
- Poolside Lounge with Sundeck
- Renters Insurance Program
- Resort-style Pools
- Storage Space
- Sundeck
- Valet Trash
Apartment Features
- Cable Ready
- Ceiling Fans
- Dishwasher
- Fully-equipped Kitchens
- Granite Countertops*
- High-speed Internet Access
- Large Bedrooms
- Linen Closets
- Microwave
- Oven
- Pantry
- Quartz Countertops*
- Range
- Refrigerator with Freezer
- Spacious Living Areas
- Stainless Steel Appliances*
- Tub with Shower
- Vinyl Plank Flooring*
- Walk-in Closets*
- Window Coverings
* In Select Apartment Homes
Pet Policy
Pets Welcome Upon Approval. Breed restrictions apply. Limit of 2 pets per home. Pet deposit of $150 per pet. Refundable pet fee is $150. No weight restrictions. Monthly pet rent of $35 will be charged per pet.
Photos
Amenities
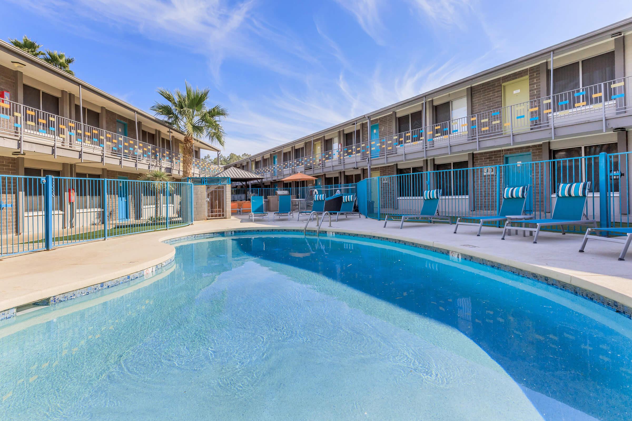
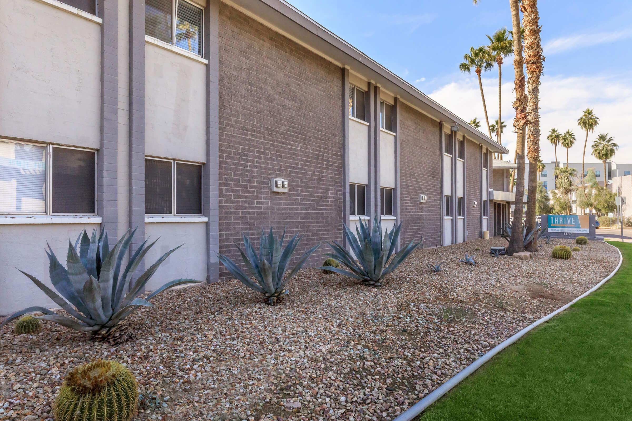
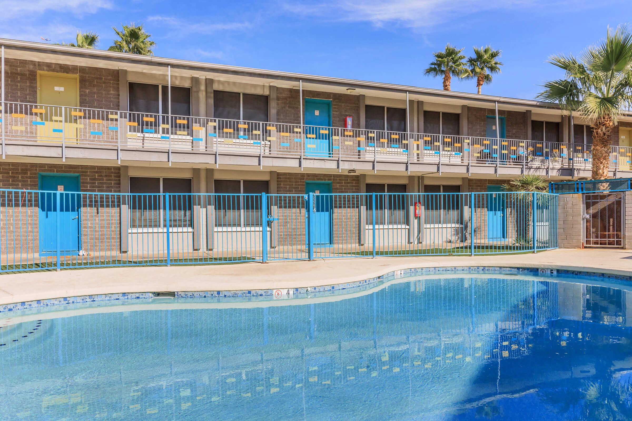
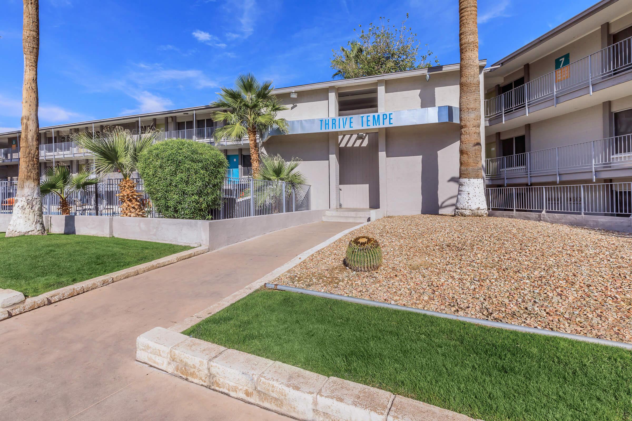
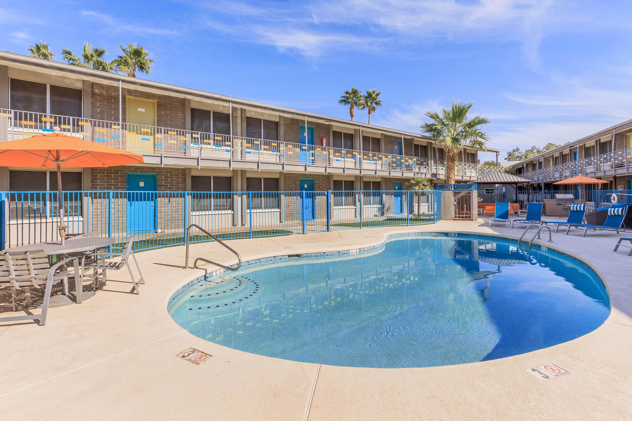
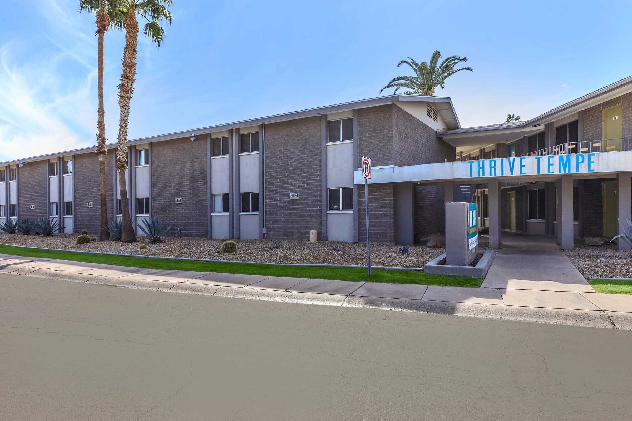
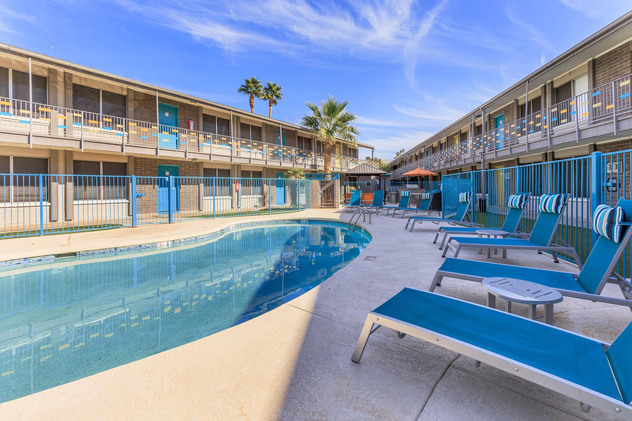
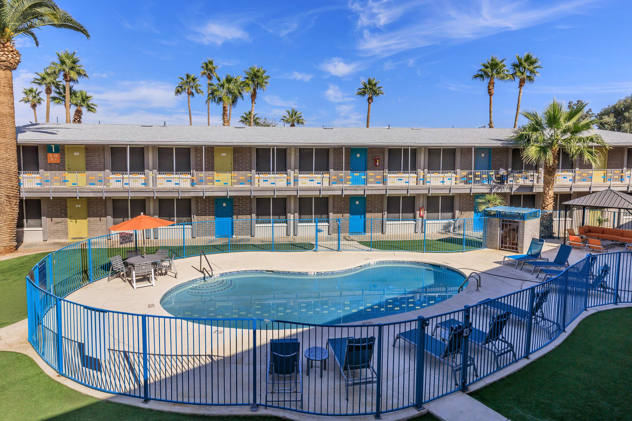
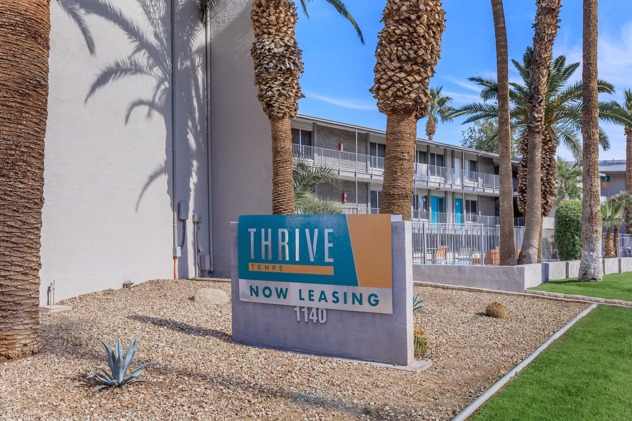
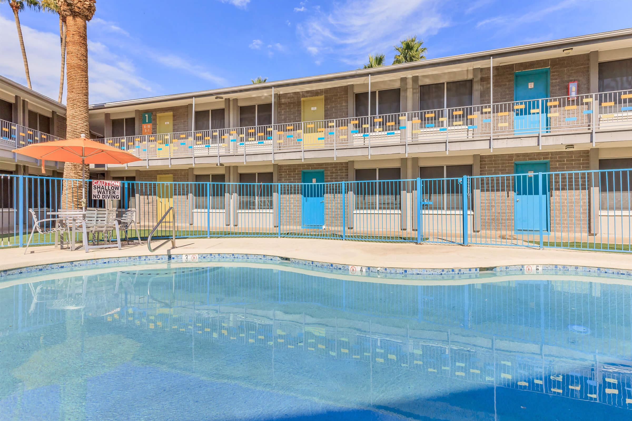
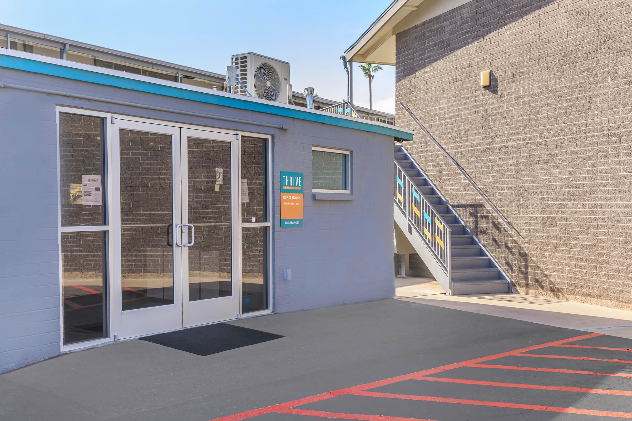
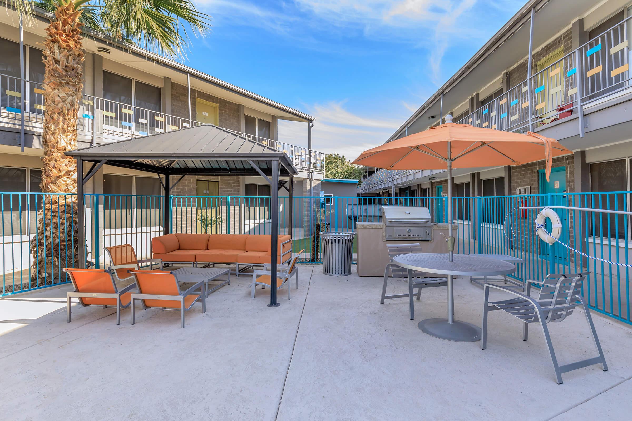
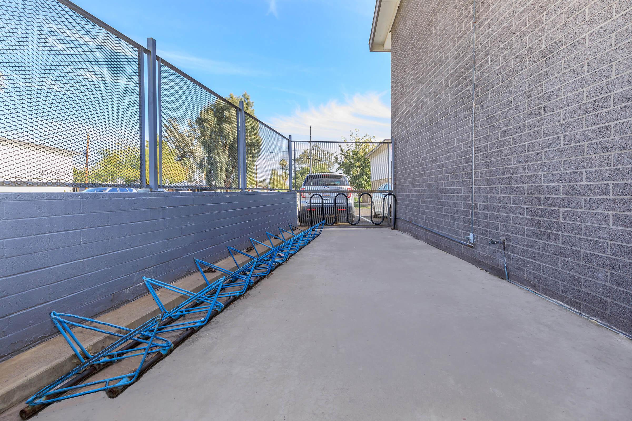
1 Bed 1 Bath








Neighborhood
Points of Interest
Thrive Tempe
Located 1137 E Orange Street Tempe, AZ 85281Bank
Elementary School
Entertainment
Fitness Center
High School
Mass Transit
Middle School
Post Office
Preschool
Restaurant
Shopping
University
Contact Us
Come in
and say hi
1137 E Orange Street
Tempe,
AZ
85281
Phone Number:
480-966-9531
TTY: 711
Office Hours
Monday through Friday: 9:00 AM to 5:30 PM. Saturday: 10:00 AM to 4:00 PM. Sunday: Closed.